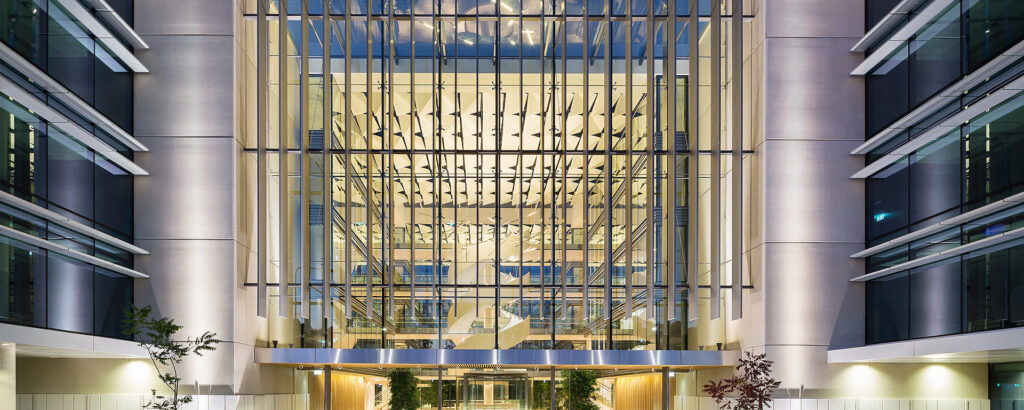
Project Details
A flagship research institute of the University of Newcastle, Benmax recently completed refurbishment works for the Newcastle Institute for Energy and Resources (NIER) Laboratory located in C Building at the Callaghan Campus in Shortland, NSW.
The minor works project was delivered as part of a broader major facilities upgrade conducted at the Callaghan Campus to modernise existing facilities and to continue the development of a dedicated STEMM Precinct at the site to support strategic collaboration between research disciplines.
Mechanical services work delivered by the Benmax team supported the establishment of multidisciplinary research spaces on level 3 of the building, collaborative staff and HDR workplaces on level 2, and upgrades to laboratories on level 1 and included:
The use of 3D scanning and 3D modelling technology during the early design stages of the project was crucial to ensure new equipment coordinated with existing services. Project works were completed in just a few short months, with the team handing over the project in November 2020.
Following the success of the NIER C Building refurbishment project the Benmax team have gone on to deliver further projects with the University of Newcastle including refurbishment works at the UoN ICT Building, and the construction of the new world-class UoN Q Building.
A landmark project for the university, the Q Building is the first commercial building in regional NSW to be awarded GCBA’s 6-star Green Star rating. The 3,200 sqm four storey new construction is a highly sustainable and innovative design that utilises cross-laminated mass timber elements to reduce embodied carbon, as well as adjustable tinted electrochromic glazing to increase energy efficiency and provide a highly natural and biophilic internal environment.
Benmax was awarded the HVAC mechanical services contract for the project by builder Hansen Yuncken, and delivered the design and construct project in line with the university’s strict sustainability targets, exposed ductwork aesthetic, and tight construction programme while ensuring the highest standards for design, quality workmanship and operating efficiency.
HVAC design specialists since 1986. Best practice is our standard.
We design, build and maintain specialised mechanical systems for commercial and industrial facilities to provide healthy, safe and efficient indoor environments for people to live, work and play. We’ve spent three decades building our reputation. We’ve done that by doing a good job, and getting another job.


Your local HVAC specialists
© Copyright 2023 Benmax Pty Ltd | Website developed by The Marketing GP
Legalities
Benmax acknowledges and pays respect to the past, present and future Traditional Custodians and Elders of this nation and the continuation of cultural, spiritual and educational practices of Aboriginal and Torres Strait Islander peoples.
We wish to acknowledge the Ngambri people, traditional custodians of the beautiful land on which our Headquarters resides.