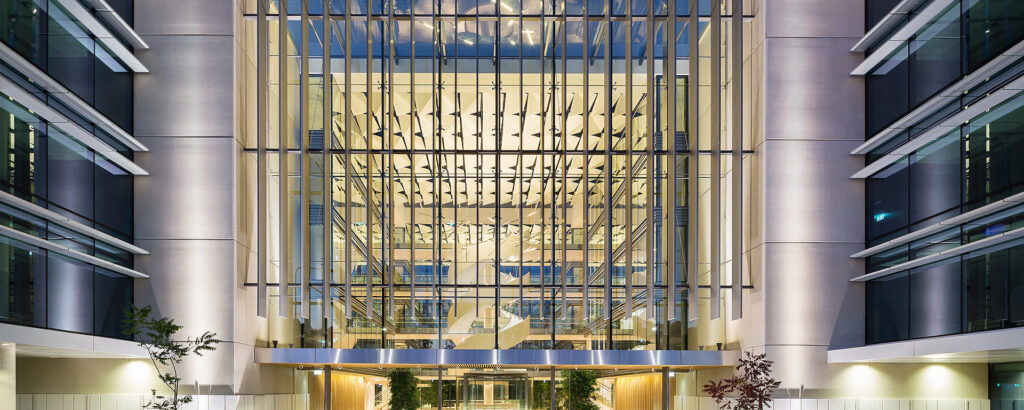
Project Details
Officially opened in September 2017, the Christchurch Justice and Emergency Services Precinct is the largest combined justice and emergency services facility in Australasia and was the first major project delivered by the New Zealand Government under the Christchurch Central Recovery Plan following the devastating 2010 earthquakes.
The 42,000 sqm purpose-built facility is made up of three separate buildings: the Justice Building, Emergency Services Building and a dedicated car park building to house operational vehicles from the various agencies.
Spread across five levels it accommodates 19 multi-jurisdictional courtrooms, custodial spaces, an Emergency Operations Centre, as well as facilities for the NZ Fire Service, NZ Police, NZ Corrections, St John’s Ambulance and management teams of the Ministry of Civil Defence, Christchurch City Council and Environment Canterbury.
The precinct is designed to Importance Level 4 standard with capacity to withstand significant seismic events and remain in operation during a critical incident to provide central services at a local, regional, and/or national level.
Awarded the mechanical services design and construct contract by Fletcher Construction, the experience of the Benmax team proved crucial in delivering the design and technology requirements of the milestone facility.
Design considerations:
Mechanical services:
Key system characteristics
Self-contained Emergency Services Building
The Emergency Services Building is a self-sufficient building housing the multi-agency Emergency Operations Centre. The building has a base isolated structure and mechanical and electrical services capable of continuous standalone operation for at least 72 hours in the event of an emergency or critical incident.
Building system features:
Benmax successfully completed work on the milestone project in 2017.
HVAC design specialists since 1986. Best practice is our standard.
We design, build and maintain specialised mechanical systems for commercial and industrial facilities to provide healthy, safe and efficient indoor environments for people to live, work and play. We’ve spent three decades building our reputation. We’ve done that by doing a good job, and getting another job.


Your local HVAC specialists
© Copyright 2023 Benmax Pty Ltd | Website developed by The Marketing GP
Legalities
Benmax acknowledges and pays respect to the past, present and future Traditional Custodians and Elders of this nation and the continuation of cultural, spiritual and educational practices of Aboriginal and Torres Strait Islander peoples.
We wish to acknowledge the Ngambri people, traditional custodians of the beautiful land on which our Headquarters resides.