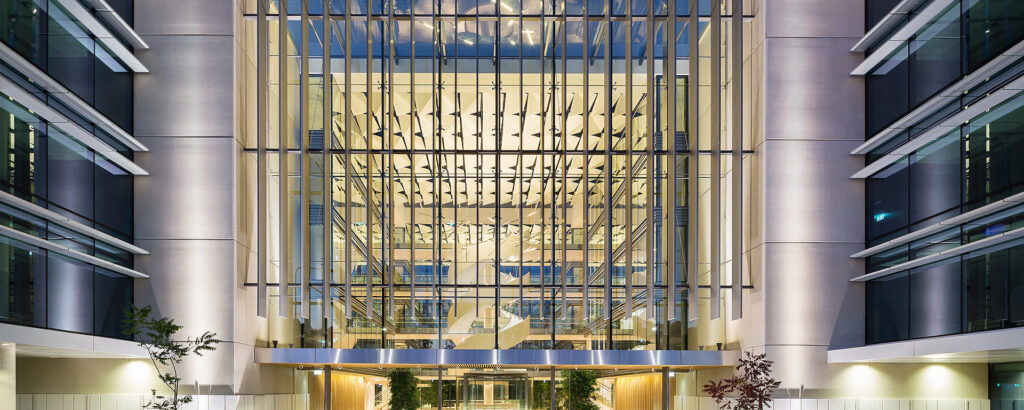
Project Details
Awarded the mechanical services contract for the $51 million new Belconnen Community Health Centre by Hindmarsh Construction, Benmax successfully delivered the project in 2013.
The 11,000 sqm, five storey facility offers four levels of modern clinical and administrative space with an adjoining three level annex building. Services offered at the Centre include medical imaging, pathology, community nursing, allied health and mental health services.
Consistent with the environmentally sustainable design, the building provides an open plan layout with spacious lifts and wide stairwells and utilises large glass windows throughout to connect the Centre with its surroundings and create a calm and welcoming space for workers, patients and visitors.
Requiring 24-hour operation across six days of the week, the Benmax team delivered the full suite of mechanical services for the health facility with works including the use of a low temp VAV system, stair pressurisation system, and clean, sterile and laboratory rooms.
HVAC design specialists since 1986. Best practice is our standard.
We design, build and maintain specialised mechanical systems for commercial and industrial facilities to provide healthy, safe and efficient indoor environments for people to live, work and play. We’ve spent three decades building our reputation. We’ve done that by doing a good job, and getting another job.


Your local HVAC specialists
© Copyright 2023 Benmax Pty Ltd | Website developed by The Marketing GP
Legalities
Benmax acknowledges and pays respect to the past, present and future Traditional Custodians and Elders of this nation and the continuation of cultural, spiritual and educational practices of Aboriginal and Torres Strait Islander peoples.
We wish to acknowledge the Ngambri people, traditional custodians of the beautiful land on which our Headquarters resides.