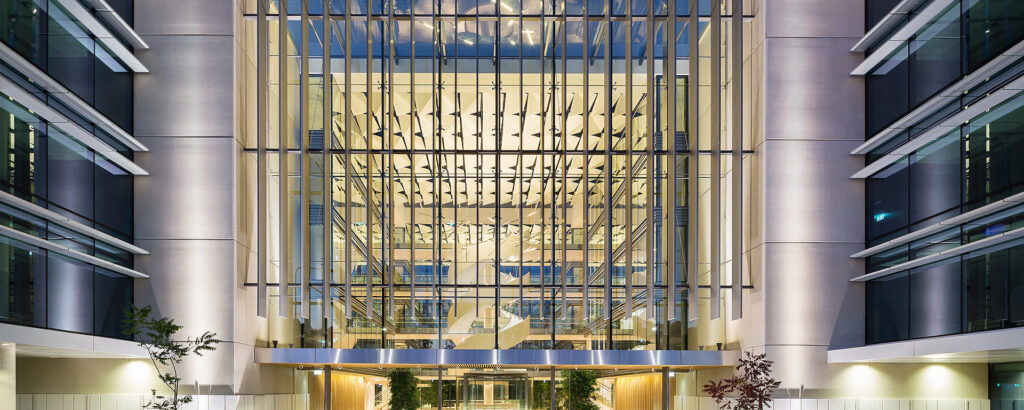
Project Details
Working in partnership with builder Construction Control, Benmax successfully delivered the mechanical services for the $62 million ANU Research School of Social Sciences (RSSS) building located in Acton, Canberra.
The 12,000 sqm seven storey facility has been designed to adapt to future workplace, teaching and learning advancements while providing the collaborative and multidisciplinary research and education environments required for today.
Benmax officially commenced on-site works at the ANU in March 2019, however planning and design stages for the project were well underway prior to that time to support the large-scale use of prefabricated and preassembled equipment during the project build. This innovative construction method was utilised to support improved delivery time frames, a higher level of productivity, ensure the highest standards of quality control, and importantly, enhance on-site safety.
This method proved particularly important when the project was impacted by a major hailstorm event in February 2020, just prior to completion, with the building sustaining significant damage, including to the completed roof top plant room.
Large scale repair work was required with the Benmax team needing to disassemble the damaged plant, prefabricate and install all new work. The prefabrication process allowed the team to undertake the rectification works in a timely manner exceeding the expectations of the builder and client.
Mechanical HVAC systems delivered on the project:
Benmax successfully delivered the full suite of HVAC systems required for the building including: two roof top plant decks, one chiller station, a basement plant room, and Level 1 plant room. Approximately 90% of the required equipment was built offsite in our controlled workshop environment and then delivered to site for final preparation and installation.
Equipment included:
Several of the larger prefabricated modules – some measuring 4.5m (w) x 2.25m (d) and 24.0m (l) – were built in separate pieces and joined together on site.
Benmax successfully completed work on the project in 2020.
HVAC design specialists since 1986. Best practice is our standard.
We design, build and maintain specialised mechanical systems for commercial and industrial facilities to provide healthy, safe and efficient indoor environments for people to live, work and play. We’ve spent three decades building our reputation. We’ve done that by doing a good job, and getting another job.


Your local HVAC specialists
© Copyright 2023 Benmax Pty Ltd | Website developed by The Marketing GP
Legalities
Benmax acknowledges and pays respect to the past, present and future Traditional Custodians and Elders of this nation and the continuation of cultural, spiritual and educational practices of Aboriginal and Torres Strait Islander peoples.
We wish to acknowledge the Ngambri people, traditional custodians of the beautiful land on which our Headquarters resides.