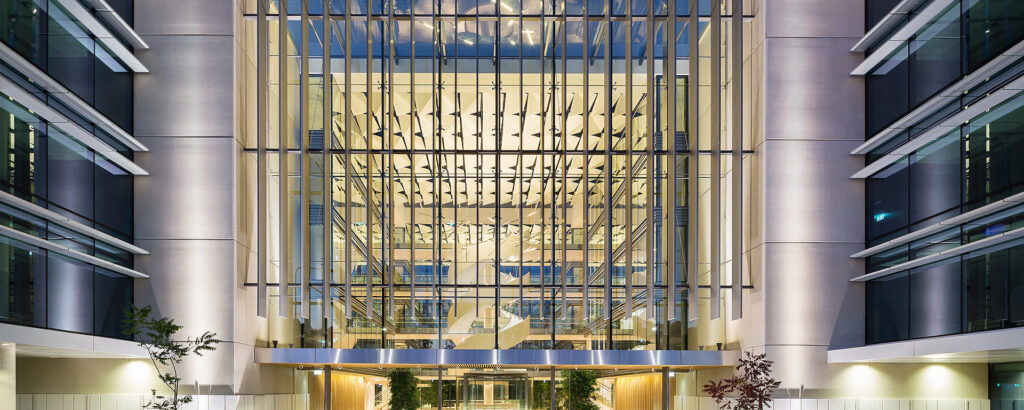
Project Details
Awarded the mechanical services design and construct contract for the $77 million project by AW Edwards Pty Ltd, Benmax successfully completed work on the Calvary Bruce Private Hospital located on Mary Potter Circuit, Canberra.
Officially opened in 2017, the seven-storey building provides innovative health facilities and incorporates a range of environmental sustainability initiatives using best practice approaches to minimise energy consumption and manage waste.
Initially opened as a 118-bed facility, the private hospital has been designed to further expand capacity to 182-beds in years to come as Canberra’s population grows. The hospital can accommodate a full range of services, from day procedures to complex surgeries, and offers all necessary patient care facilities including: eight digitally integrated operating theatres; 74 surgical and medical beds with private rooms and ensuites; 16 post-anaesthetic care beds; eight recovery beds with an additional 17 chairs in second stage recovery; eight CCU beds; and a 12 bed maternity suite.
The building also incorporates a Central Sterilising Supply Unit (CSSU), dispensing pharmacy, kitchen facilities, administration spaces and national data centre (Calvary Health Care), as well as retail tenancies including specialist clinics, radiology, pathology, retail pharmacy, and café facilities.
To support the sharing of specialist equipment and resources between the new private hospital and adjoining public hospital, an elevated pedestrian bridge links the two buildings enabling smooth transition between facilities.
Mechanical HVAC systems delivered on the project
Benmax successfully delivered the full suite of HVAC systems required for the hospital facility. Environmental conditions within the building are maintained by a high efficiency central water-cooled chilled water system containing multiple chillers, high efficiency heating hot water system utilising condensing boilers, and central steam boilers for the dedicated Central Sterilising Supply Unit (CSSU). Services also include a rooftop plant room and dedicated operating theatre plant room within the building to ensure uninterrupted supply of conditions.
Electrically the infrastructure is cabled to an Emergency Diesel Generator and two UPS (uninterruptible power supply) units providing the essential back up for the clinical and data infrastructure. The facility also includes the hydraulic, medical gases, pneumatic tube and vertical transport requirements expected of a new hospital facility.
Benmax successfully delivered the project in 2017 receiving praise from the client and builder for the quality of workmanship and service delivered on the project.
Awards
2018 Master Builders ACT Building Excellence Awards
HVAC design specialists since 1986. Best practice is our standard.
We design, build and maintain specialised mechanical systems for commercial and industrial facilities to provide healthy, safe and efficient indoor environments for people to live, work and play. We’ve spent three decades building our reputation. We’ve done that by doing a good job, and getting another job.


Your local HVAC specialists
© Copyright 2023 Benmax Pty Ltd | Website developed by The Marketing GP
Legalities
Benmax acknowledges and pays respect to the past, present and future Traditional Custodians and Elders of this nation and the continuation of cultural, spiritual and educational practices of Aboriginal and Torres Strait Islander peoples.
We wish to acknowledge the Ngambri people, traditional custodians of the beautiful land on which our Headquarters resides.