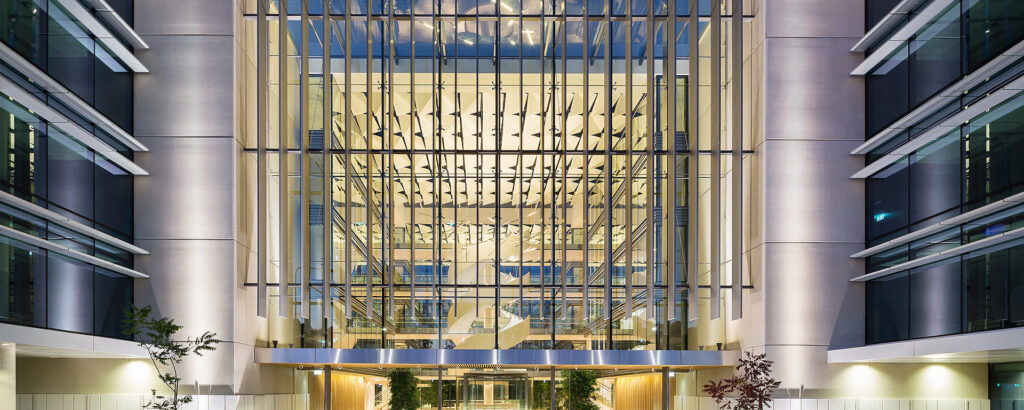
Project Details
Benmax is proud to have delivered the mechanical services for the major University of Otago Dental School Redevelopment Project. The NZ$130 million project, managed by a Leighs Cockram Joint Venture, was the largest capital redevelopment the university has ever undertaken and involved a major refurbishment of the 10,000 sqm Walsh Building, and the construction of a new 8,000 sqm clinical building.
Stage one of the project, construction of the new Clinical Services Building, was completed in early 2019 with the facility opening to students and the public in June of that year. The building houses clinical services including radiography, oral surgery, pediatric dentistry and orthodontics, as well as the university’s undergraduate clinics. The building has over 200 ultra-modern dental chairs, a host of operating rooms, examination spaces and advanced simulation facilities making it the largest dental installation in New Zealand.
Stage two works were completed in 2020. This phase of the project involved an extensive refurbishment of the existing 10,000 sqm Walsh Building, including the heritage-listed glass façade, and the construction of an 1,800 sqm atrium to connect the old and new buildings. The refurbished building now houses laboratories for research, academic offices, student support spaces, and teaching spaces.
To meet the needs of the client and the tight construction program, Benmax incorporated the use of prefabricated and preassembled HVAC equipment into the build. This innovative construction method supported higher levels of productivity and enabled improved delivery time frames, while also supporting the highest standards of quality control and on-site safety of workers.
One example of how the project team utilised the technology was the prefabrication of two pump modules each with ten inline pumps, measuring around 7m in length. The modules were constructed in Christchurch and then transported to Dunedin for installation into the plantroom. Both pump modules were seismically designed and signed off by the structural engineer with PS4 documentation prior to leaving Christchurch. The frame size was coordinated with corridor widths and plantroom door openings to allow progress on site to continue while fabricating the modules.
The pumps formed part of a multi-services plantroom which, in this case, added another benefit to the prefabrication process. The reduced installation time on site positively impacted the construction program, while also providing a safer workspace as the welding and grinding hours on site were reduced significantly.
Benmax completed the project in 2020 receiving praise from project partners for work as the lead services contractor.
HVAC design specialists since 1986. Best practice is our standard.
We design, build and maintain specialised mechanical systems for commercial and industrial facilities to provide healthy, safe and efficient indoor environments for people to live, work and play. We’ve spent three decades building our reputation. We’ve done that by doing a good job, and getting another job.


Your local HVAC specialists
© Copyright 2023 Benmax Pty Ltd | Website developed by The Marketing GP
Legalities
Benmax acknowledges and pays respect to the past, present and future Traditional Custodians and Elders of this nation and the continuation of cultural, spiritual and educational practices of Aboriginal and Torres Strait Islander peoples.
We wish to acknowledge the Ngambri people, traditional custodians of the beautiful land on which our Headquarters resides.
We use Cookies to offer you a better browsing experience, analyse site traffic, personalise content, and serve targeted advertisement. By continuing to browse this site you will consent to our use of cookies.